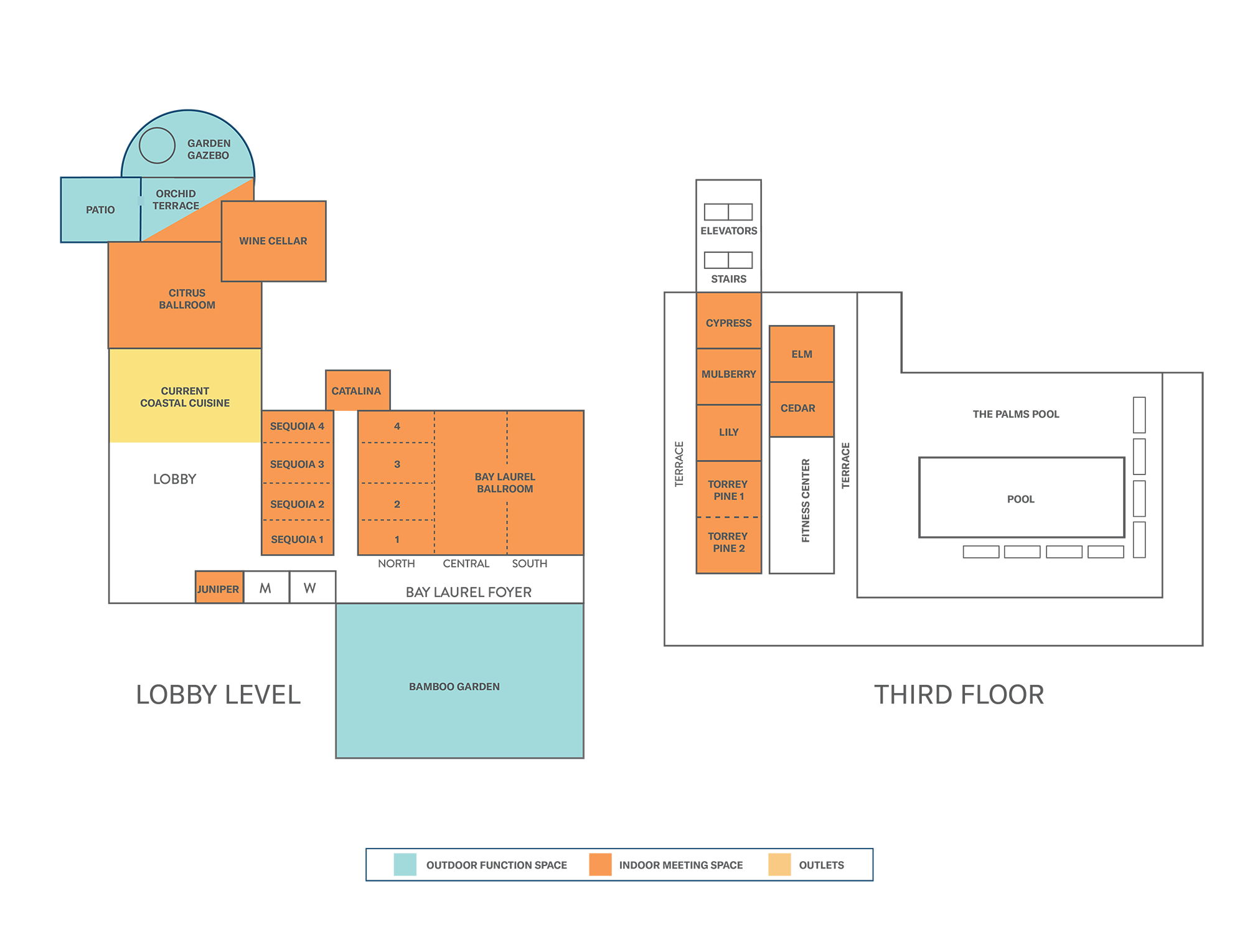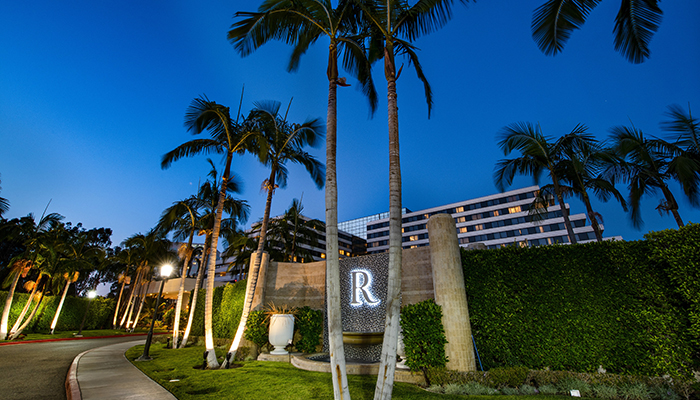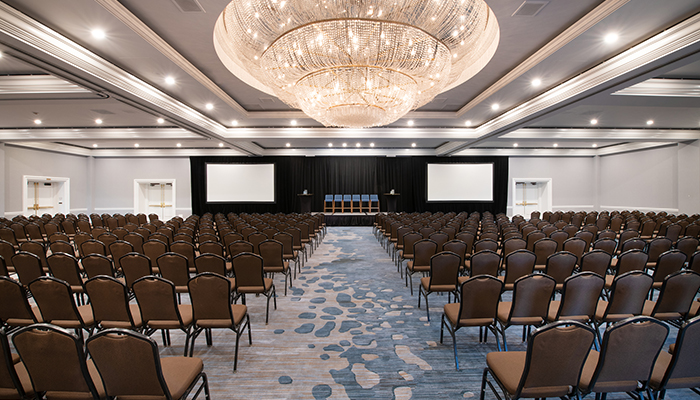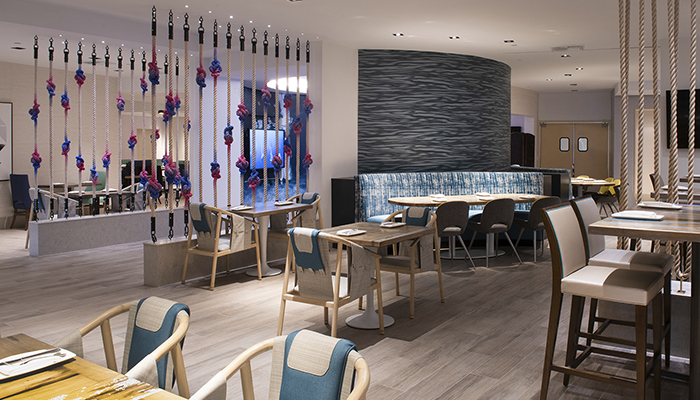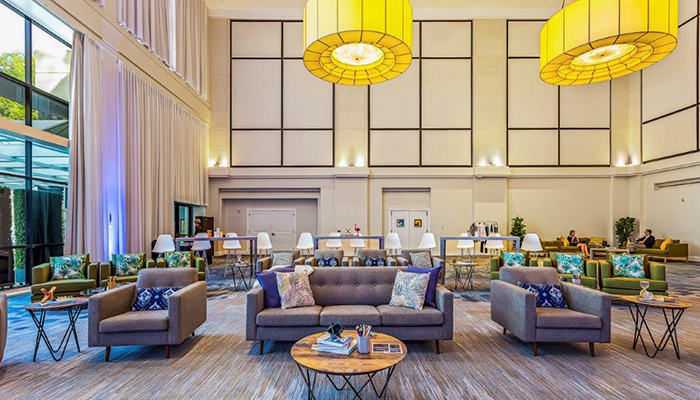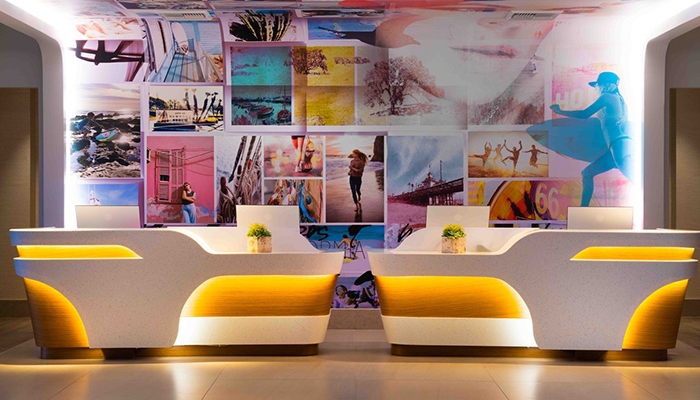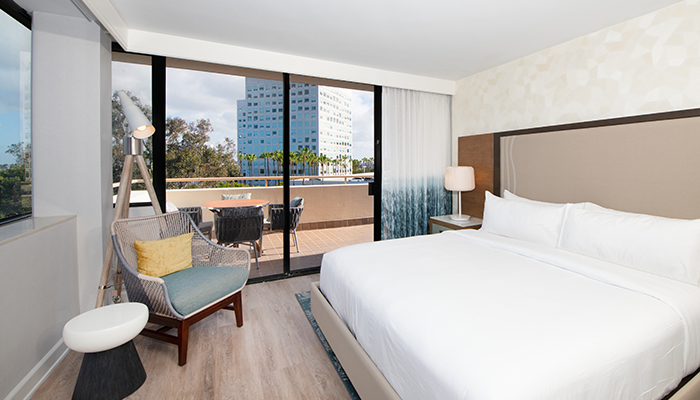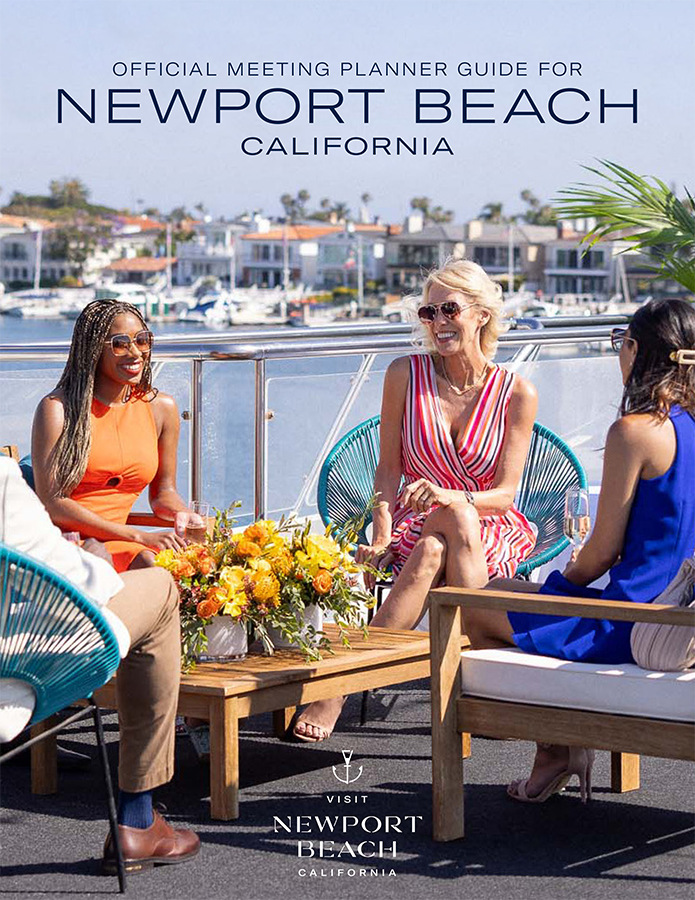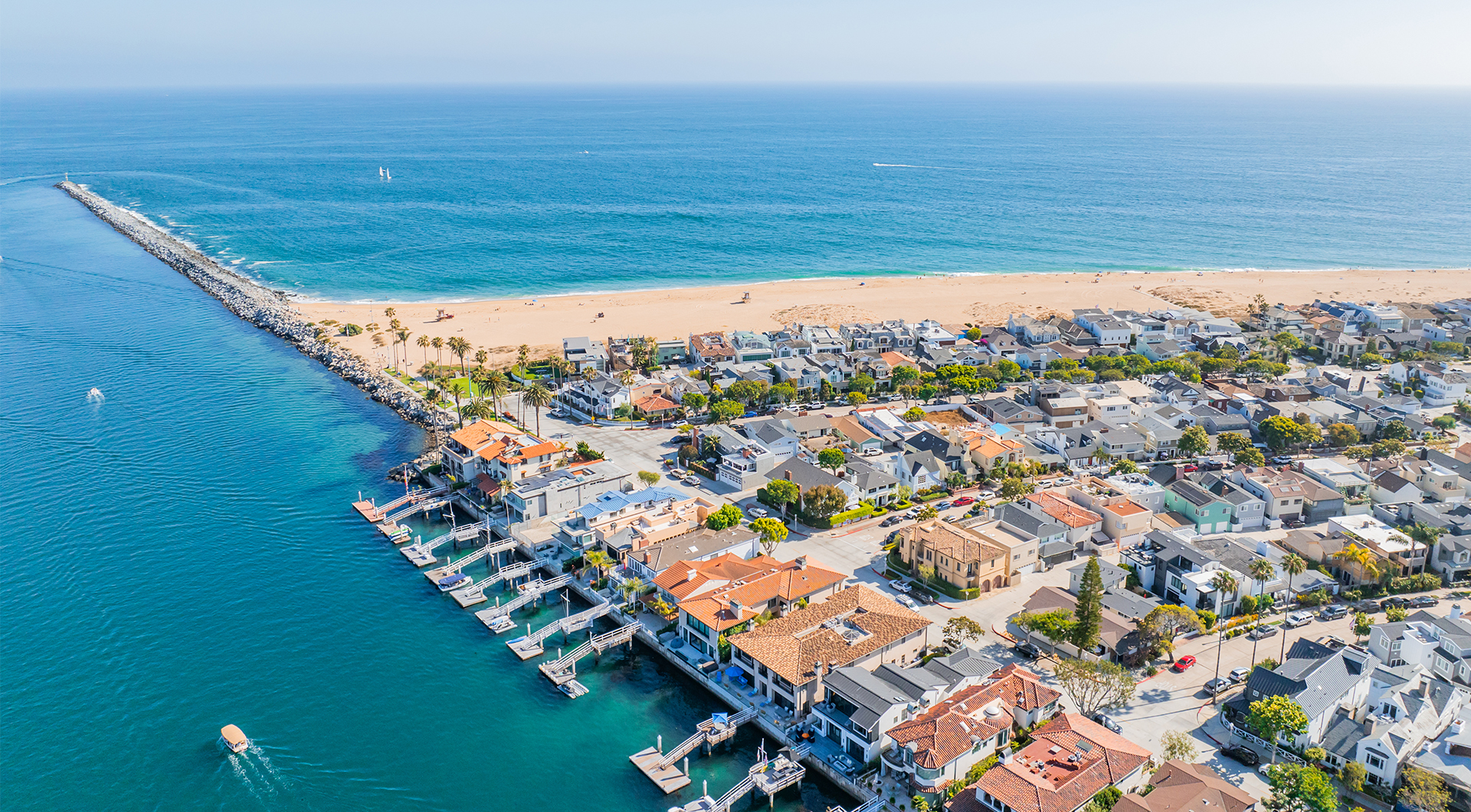
HOTELSin newport beach
Airport District
Renaissance Newport Beach Hotel
Experience the perfect blend of comfort and elegance in our 444 thoughtfully designed guest rooms, featuring classic styling and modern functionality. Choose from a variety of accommodations, including 50 suites, each offering stunning views of the mountains, city skyline, or pool deck. Whether you’re here for business or leisure, our spaces are nautically designed to inspire and relax, ensuring a memorable stay for every guest.
Elevate your events in our extensive meeting spaces, illuminated in So Cal natural light and designed for productivity. Perfectly situated near SNA Airport, you’ll enjoy seamless access to world-class shopping, five major freeways, UC Irvine, professional sports venues, and the beautiful Newport Beaches. Whether you’re hosting a corporate retreat or a special occasion, our prime location and inviting atmosphere ensure your gathering is both inspiring and convenient.
Unleash your spirit of recreation with brand new pickleball courts, offering semi-private lessons and exciting team-building activities. Enhance your experience with our tennis court, a full-service elegant spa, and a year-round outdoor pool and spa. Plus, stay active at our state-of-the-art 24-hour fitness center. Here, the possibilities for fun and relaxation are truly limitless!
MEETING rooms
Floor Plans / Meeting Specifications
7,140 sq ft
1,061 sq ft
3,998 sq ft
2,652 sq ft
2,240 sq ft
1,859 sq ft
2,244 sq ft
2,244 sq ft
972 sq ft
561 sq ft
561 sq ft
486 sq ft
