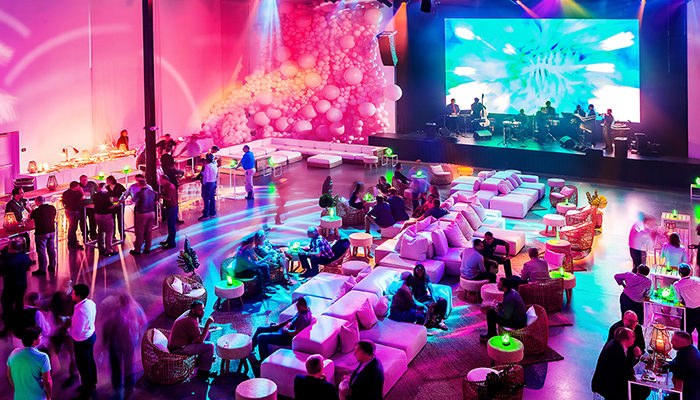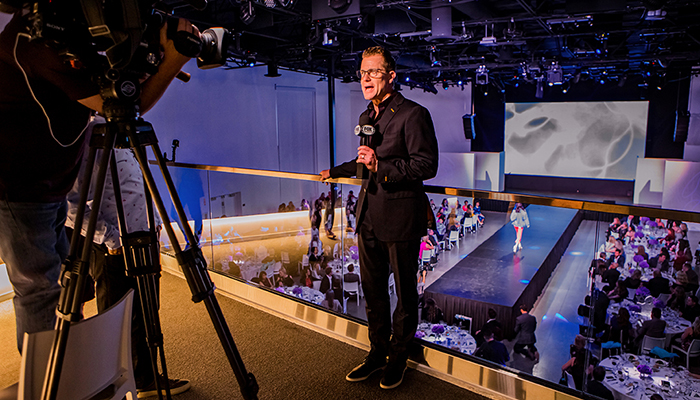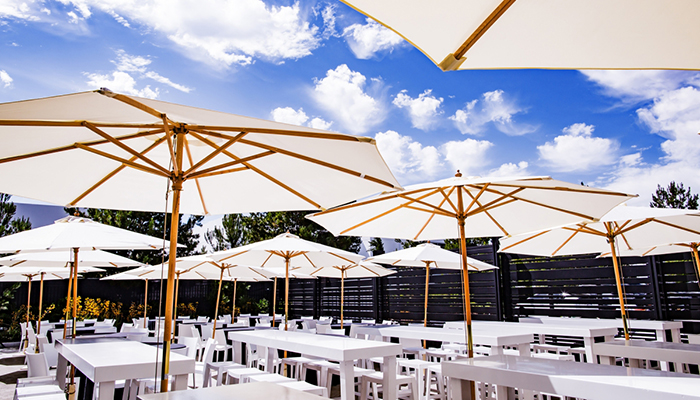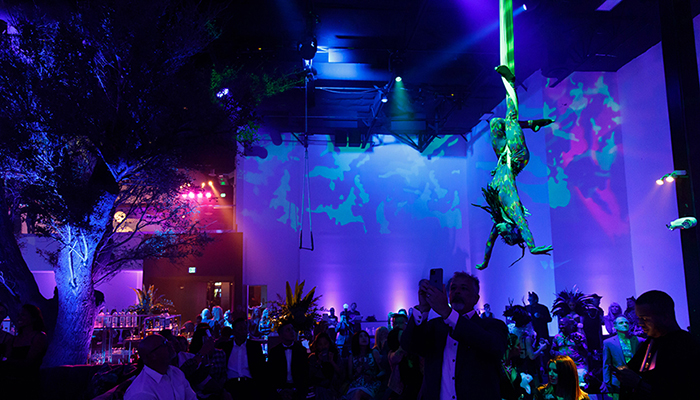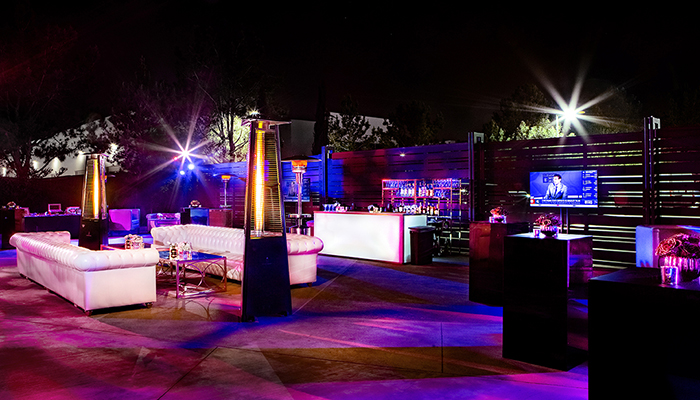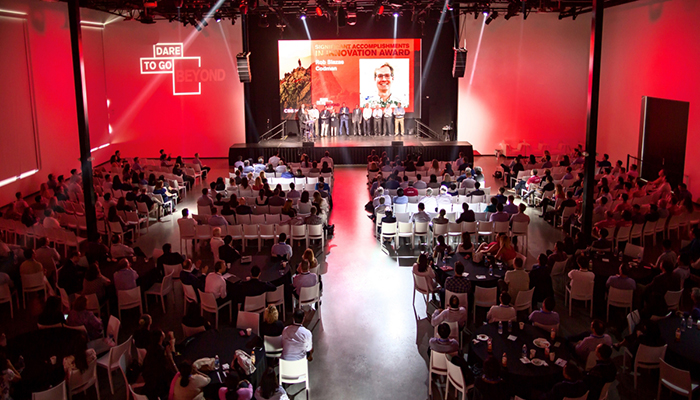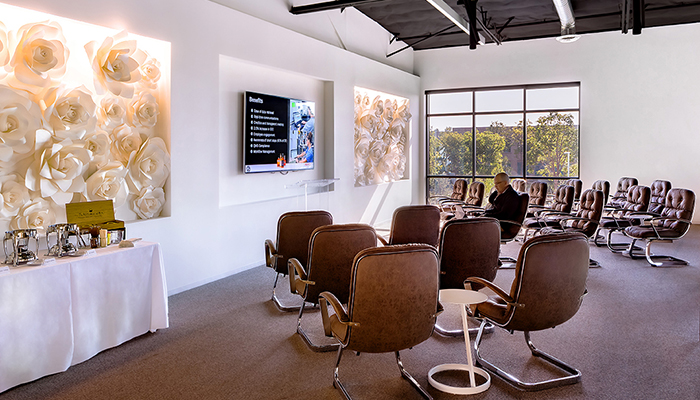Located just blocks from the Irvine Spectrum and adjacent to the 133, 5 and 405 freeway’s [AV] encompasses over 25,000 square feet of customizable event space on two floors. This first-of-its-kind venue was built from the ground up and designed by leading industry professionals to be the ultimate space for events of all sizes.
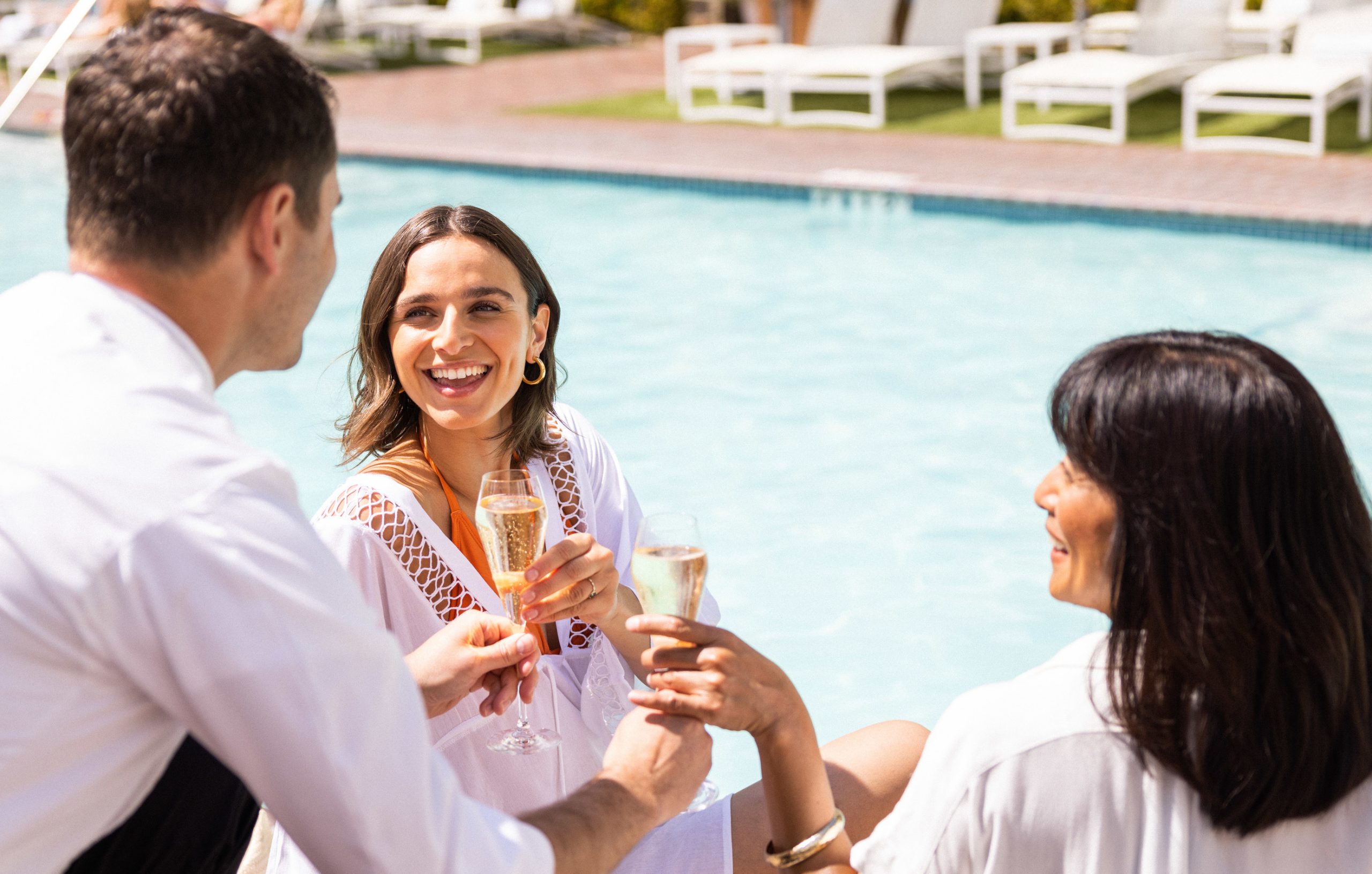
VENUEin newport beach
Surrounding Area
AV Irvine
Located just blocks from the Irvine Spectrum and adjacent to the 133, 5 and 405 freeway’s [AV] encompasses over 25,000 square feet of customizable event space on two floors. This first-of-its-kind venue was built from the ground up and designed by leading industry professionals to be the ultimate space for events of all sizes.
[AV] is synonymous with technology, featuring an incredible 30-foot LED wall, state-of-the-art sound and lighting, and an in-house event and production staff. From a cocktail reception in our lobby or mezzanine to a large-scale event in our main showroom, [AV] is perfect for corporate meetings, weddings, galas, socials, and civic events.
THE SHOWROOM (Seated: 600+ | Standing: 1,000+)
10,000 square feet of state-of-the-art event space with an awe-inspiring sound, video, and lighting system unlike anything you have ever witnessed before. Features 26-foot ceilings and access doors for larger-than-life events with oversized decor and vehicles.
THE GALLERY
Over 7,000 square feet of event space with a beautiful bar, multiple lounge areas, creative chambers, and a striking 26-foot wall of windows.
MEDIA ROOM
With three 65” LED screens, it’s perfect for training, entertaining, or anything else you can imagine.
THE BREAKOUT ROOMS
Five individual rooms for small groups, private meetings, and production suites.
THE OBSERVATION DECK
With a viewing deck that overlooks the Gallery and Showroom, the second floor sprawls 3,500 square feet and features two spacious lounge areas.
